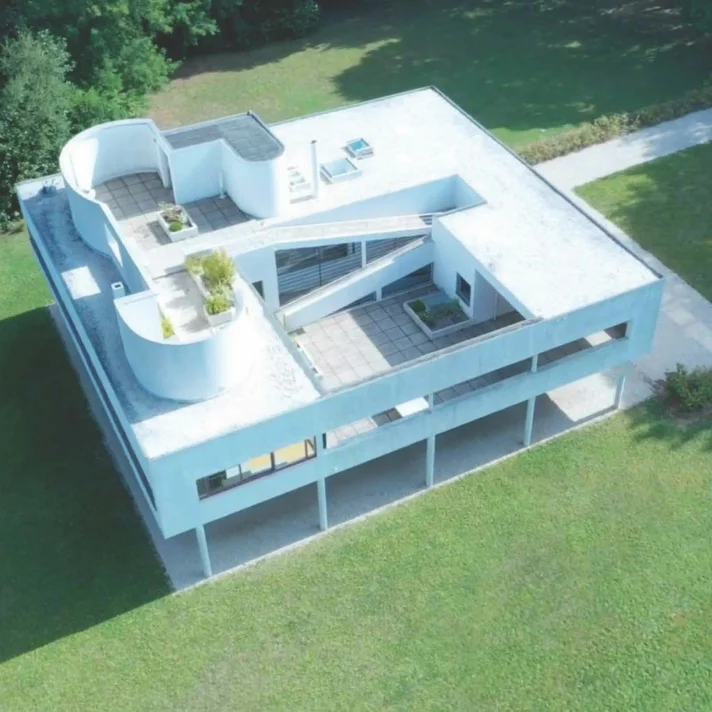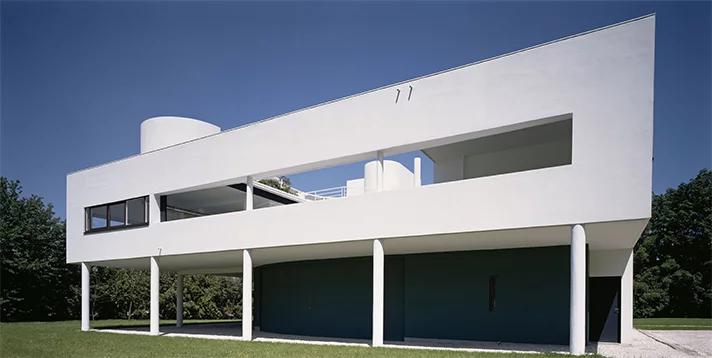History
article | Reading time7 min
History
article | Reading time7 min
Explore the history of a 1930s vacation home just a few minutes from Paris. Commissioned by Pierre and Eugénie Savoye from avant-garde architect Le Corbusier, the Villa Savoye remains an icon of the Modern Movement, and was designated a UNESCO World Heritage Site in 2016.
In the late summer of 1928, Pierre and Eugénie Savoye
decided to build a cottage on their land in Poissy to spend week-ends with their son and to entertain their friends.
They chose an avant-garde architect of some renown, whose work they had discovered with the Villa Church in Ville-d'Avray
: Charles-Edouard Jeanneret known as Le Corbusier.
The house was commissioned in a letter signed by Eugénie Savoye. It sets out a number of technical requirements:
And Le Corbusier's family works together! He was assisted in this task by his cousin Pierre Jeanneret.
© FLC (Fondation Le Corbusier) / ADAGP
Poissy in 1928, it's the countryside ! The Savoye's land, a grassland surrounded by trees with a view overlooking the Seine, is 7 hectares in size. Le Corbusier decided to touch the environment as little as possible with a house above the meadow : "The house will rest on the grass like an object without disturbing anything". This idea appealed to the Savoyes, but the initial estimate was too high. Le Corbusier came up with a number of variants, culminating in a fifth and final project that was quite close to the first version.
Imagine, construction began before the final plan was approved !
Fortunately, Le Corbusier was very active on site, helping to bring the project to life.
© FLC (Fondation Le Corbusier) / ADAGP
New materials, especially concrete, and new construction techniques are being tried out. These designs are difficult to grasp for companies still attached to traditional masonry, especially as the ambition to use factory-precast materials is ultimately impossible. Everything was poured or manufactured on site, even the hollow cement bricks that fill the walls!
Le Corbusier didn't just build a house, he created a true "architectural promenade".
© Ernest Weissmann ©FLC (Fondation Le Corbusier) / ADAGP
Le Corbusier's villa Savoye is not just another house, it's THE house.
It is the culmination of ten years of research and experimentation.
It embodies all 5 points of a new architecture : stilts, free facade, band window, open-plan and roof terrace.
©notoryou.com
All this was made possible by the evolution of materials, such as concrete, which Le Corbusier had been studying since the beginning of his career.
But the villa Savoye is also about integrating the car as a fully-fledged element of the home. Did you know that it was the Savoye's car that determined the shape of the entrance hall and the dimensions of the peristyle !
© FLC (Fondation Le Corbusier) - ADAGP
The gardener's lodge at the entrance of the garden of the villa Savoye is also the only example built of the "minimal housing project" designed by Le Corbusier at the very end of the 1920s. A 45 m2 "mini-villa" for a family of 3, with a sliding partition closing the kitchen in night-mode, or closing the bedroom in day-mode, and built-in storage units under the windows, avoiding wasted space.
So, are you convinced by this Modern Icon?
© FLC (Fondation Le Corbusier) - ADAGP © Laurent Gueneau / Centre des monuments nationaux
Nicknamed "Les Heures claires" ("The sunny Hours") by the Savoyes, the villa Savoye is bathed in sunlight from one corner to the other, captured on all 4 sides by the long bay window that runs the length of the first floor. Rooflights , in the flat roofs create light shafts right into the garage - not exactly idyllic!
Shortly after moving in, the Savoye family noticed that water was leaking into the rooms through the skylights and along the ramp, and that the villa was difficult to keep warm. As time went by, the couple discovered a number of defects, which they complained about in letters to Le Corbusier. These inconveniences forced the Savoyes to visit only on sunny days, as they did in the spring of 1939 for the engagement of their son Roger.
© FLC (Fondation Le Corbusier) - ADAGP © Benjamin Gavaudo / Centre des monuments nationaux
After the outbreak of the Second World War, the Savoye couple took refuge for a time in Poissy, before returning to the provinces in May 1940. The villa was requisitioned by the Germans, who used it as a strategic observation point over the Seine valley and the Ford factories during the occupation.
After the Liberation, the American army moved in. At the end of the war, the house was severely damaged, with broken windows, frozen radiators and damaged flooring. When the Savoyes returned to their home in 1945, everything had to be redone! Two years later, they decided to turn the property into a farm, using the house as a storage area. Eugénie Savoye regularly came to collect fruits and vegetables.
In the 1950s, the town of Poissy was growing rapidly and needed to create new housing. The agricultural land was the ideal location, and in 1958, the town of Poissy bought the Savoye property with the intention of building a high school on it. While waiting for the project to materialize, the villa was transformed into a cultural space for young people.
© FLC (Fondation Le Corbusier) - ADAGP © 11H45 / Centre des monuments nationaux
Concerned by the town of Poissy's plan to demolish the villa, architects mobilized and formed a committee to save it. In 1959, the Minister of Culture, André Malraux, took steps to preserve the villa, which the town sold to the State along with a 1-hectare parcel of land. Restoration work began in 1963, and in 1965 the villa was listed as a Historical Monument. Since then, there have been two further restoration programs and research studies on the polychromy of the walls.
In 2016, 17 sites designed by Le Corbusier, spread over 7 countries and 3 continents, were inscribed by UNESCO on the World Heritage List, including the villa Savoye !
© FLC (Fondation Le Corbusier) - ADAGP © Jean-Christophe Ballot / Centre des monuments nationaux
In order to improve the conservation and presentation of the Villa Savoye's interiors, a restoration campaign was carried out in autumn 2022. With the same objective in mind, the gardener's lodge is the subject of a new study campaign to define intervention protocols in order to program restoration work.
The villa is open to visitors all year round, with exhibitions and tours for all ages!
Discover the program in our calendar.
© FLC (Fondation Le Corbusier) - ADAGP © 11H45 / Centre des monuments nationaux










