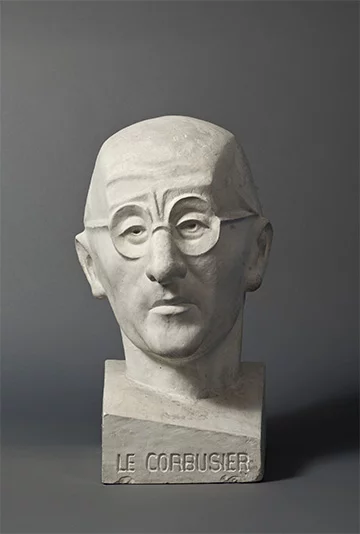Art & Architecture
article | Reading time4 min
Art & Architecture
article | Reading time4 min
World-famous Charles-Édouard Jeanneret, known as Le Corbusier, is one of the most influential figures in the new architecture movement. Discover the portrait of the man who designed the splendid villa Savoye.
Charles-Édouard Jeanneret was born on October 6, 1887 in La Chaux-de-Fonds, Switzerland. In his youth, he began training as an engraver and chiseller, but abandoned this career after suffering an eye defect. He then turned to painting. However, his teacher, Charles L'Eplanttenier, judged his talent insufficient and oriented him towards decoration and architecture. A field for which the young man developed a passion !
In 1917, he moved to Paris and met Amédée Ozenfant, a French painter and pioneer of the Modern Movement. With him, he worked on the emergence of purism, a new aesthetic doctrine inspired by cubism, but advocating sober, refined representation. They also founded L'Esprit nouveau, an art and architecture magazine, in 1920. Three years later, in 1923, Charles-Édouard published Vers une architecture, which quickly became a reference work ! It was at this time that he adopted the pseudonym Le Corbusier, in homage to his great-grandmother Caroline Le Corbésier.
In the early 1920s, Le Corbusier joined forces with his cousin, Pierre Jeanneret, to open a practice in Paris. Between 1922 and 1925, he designed the "immeuble-villas", a collective housing project superimposing duplexes with terraces. The question of social housing interested him, and he theorized a simple, rapid assembly process using concrete slabs and posts: "Dom-ino". However, no projects were ever entrusted to him.
© Jan Martel / Joël Martel - ADAGP © Philippe Berthé / Centre des monuments nationaux
By 1927, Le Corbusier was renowned for his avant-garde approach. He had already designed a dozen contemporary houses for wealthy clients based in Paris and its western suburbs. He also took part in various international competitions, published numerous articles in magazines and lectured extensively in France and abroad. That year, he defined the five points of new architecture, combining housing laws and mathematics.
The following year, Le Corbusier received a decisive commission to illustrate his innovative ideas. Owners of a vast plot of land in Poissy, Pierre and Eugénie Savoye wanted to build a residence where they could welcome their friends for the weekend. The architect embarked on the design of a cottage, for which he imagined 6 different variants ! The final structure is a post-and-beam, reinforced-concrete structure, with cinder-block walls. Covered in white plaster, the building exudes an impression of modernity and unity.
Le Corbusier completed the Villa Savoye in 1931. In his Œuvre complète, he describes it as "an object set above the ground, in the middle of the landscape". Immaculate, overturning traditional codes, the building marks the culmination of Le Corbusier's purist projects and stands out as a major achievement of the 20th century !
© FLC (Fondation Le Corbusier) - ADAGP © Jean-Christophe Ballot / Centre des monuments nationaux
In 1945, Le Corbusier patented his own metric system: the Modulor. Modulor is based on an approach to human morphology, combined with the proportions of the golden rule.
The tool is used to design housing units, continuing the work carried out by the architect in the 1920s. Using a standardized, raised-arm silhouette, he seeks to harmonize the relationship between people and their living space, for maximum comfort.
© FLC (Fondation Le Corbusier) - ADAGP © Stéphane Couturier / Centre des monuments nationaux
In a France ravaged by the Second World War, the construction of new housing was a key concern.
Thus, between 1947 and 1952, Le Corbusier worked on a new project for a building on stilts, accommodating 1,600 people and grouping together stores and services: the Cité radieuse in Marseille!
He then applied this concept to the Maison radieuse in Rezé (1953-1955) and the Unité d'habitation in Firminy-Vert (1965).
© Émeric Feher / Centre des monuments nationaux
In this post-war period, his style evolved towards brutalism, adopting massive, geometric forms, raw materials and primary colors.
Examples include the Claude et Duval factory (1948-1951) in Saint-Dié-des-Vosges, and the famous Notre-Dame-du-Haut chapel in Ronchamp (1953-1955). Outside France, he designed the Carpenter Center for Visual Arts (1963) at Harvard and the city of Chandigarh in India (1955-1965).
An emblematic figure of 20th century architecture, Le Corbusier died in 1965 at the age of 77. Seventeen of his buildings are now on UNESCO's World Heritage List, including the magnificent villa Savoye !
© FLC (Fondation Le Corbusier) - ADAGP © Jean Sabrier / Centre des monuments nationaux







