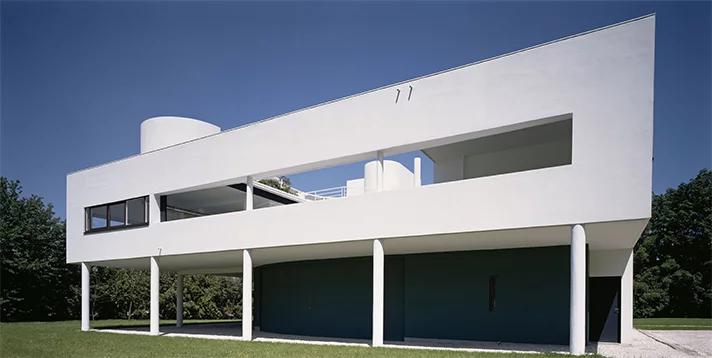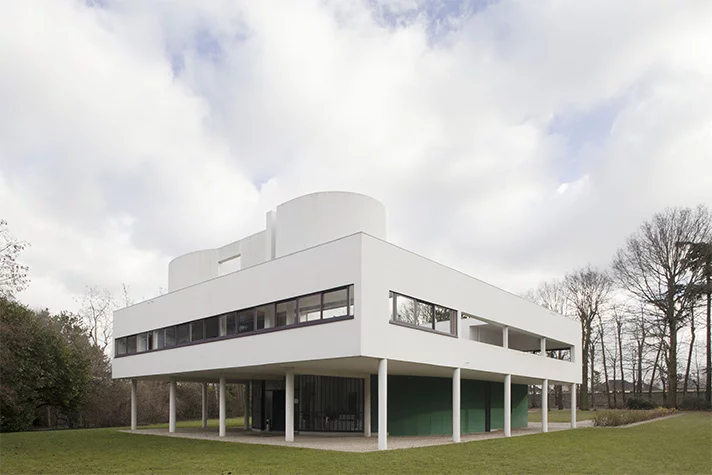Art & Architecture
article | Reading time7 min
Art & Architecture
article | Reading time7 min
In 1927, Le Corbusier formulated the 5 points of new architecture, describing the approach of the Modern Movement. Find out more about each of these fundamental principles, all of which were applied to the villa Savoye !
"Pilotis" are the name given to the stilts used in modern architecture to raise a building. This process frees up a large part of the floor space, by raising the living levels. The house seems suspended in mid-air ! It also provides more light and a different view of the surrounding countryside.
At the villa Savoye, these stilts are thin, white and made of reinforced concrete. They serve as the building's vertical base structure. The uncluttered first floor opens up new design and circulation possibilities.
Here, the covered promenade was designed for vehicular traffic. The basement also includes a vestibule, the main entrance and a small separate entry for staff.
© FLC (Fondation Le Corbusier) - ADAGP © 11H45 / Centre des monuments nationaux
No more pointed roofs ! At Le Corbusier, sloping roofs are eliminated, thanks to reinforced concrete. Instead, flat terraces are laid out and made accessible.
From a distance, they form a horizontal line that emphasizes the building's pure, geometric form. These roof terraces are designed as a unique outdoor space and can be transformed into planted areas.
© FLC (Fondation Le Corbusier) – ADAGP © 11H45 / Centre des monuments nationaux
For example, the villa Savoye features two levels. On the first level, the living room's sliding windows open onto a hanging garden, bringing natural light indoors.
It covers a third of the building's surface! The second level features a 70 m2 solarium, accessible via a ramp.
© FLC (Fondation Le Corbusier) - ADAGP © Jean-Christophe Ballot / Centre des monuments nationaux
This third point is crucial. It stands in direct opposition to traditional building design. Rather than using load-bearing walls, which must be superimposed from floor to floor, Le Corbusier separates structural and separative functions. He therefore opts to place the weight of the house on evenly-spaced post-and-slab structures. This type of framework, invented by Le Corbusier, is known as Dom-Ino !
As a result, the interior layout is completely free. Partitions are arranged according to the needs and effects required. This principle allowed Le Corbusier to imagine a living room of 6 by 14 meters for the villa Savoye ! The small fireplace in this room is separate from the walls: a layout made possible by the "free-plan" !
© FLC (Fondation Le Corbusier) – ADAGP © 11H45 / Centre des monuments nationaux
What does Le Corbusier mean by a "free-facade" ? As with the free-plan, the idea is to break away from traditional codes by freeing up space - in this case, the building envelope. The building envelope is independent of the structure, with the columns set back and the floor exposed in a cantilevered position. The façade thus becomes a thin, light wall !
Here again, the positioning and size of openings are dictated solely by daylight requirements and aesthetic tastes. By the way, did you notice that the villa's four facades are almost identical ? Here again, the architect deliberately breaks away from classic conventions and opts for a modern solution that borders on abstraction !
© FLC (Fondation Le Corbusier) - ADAGP © Jean-Christophe Ballot / Centre des monuments nationaux
While the use of concrete has liberated the floor plan and façade, it has also eliminated the need for lintels. As a result, openings can run uninterrupted from one end of the house to the other.
These full-length "banded windows" offer panoramic views of the surrounding area and unprecedented natural light. They are still the hallmark of modern architecture today !
© FLC (Fondation Le Corbusier) – ADAGP © 11H45 / Centre des monuments nationaux
The second floor of the villa Savoye, open on three sides, is a perfect example. Its west façade features a single, very long bay window, framed by fine woodwork.
To the north, the windows offer a view of the Seine, while to the south, large sliding windows open onto the terrace. It's so bright that Monsieur and Madame Savoye called their weekend home "Les Heures Claires" ("The sunny Hours") !
A true manifesto, the villa Savoye embodies the modern architecture theorized by Le Corbusier.
How about taking a look at it yourself ?
© FLC (Fondation Le Corbusier) - ADAGP © Benjamin Gavaudo / Centre des monuments nationaux








